Understanding your Title 24 Energy Compliance Report is Essential:
As HERS Raters, we’ve just about seen it all when it comes to Title 24 mishaps. Over time, we have noticed a pattern in the construction industry within California. That is, most people are unsure how to read a Title 24 report. The Title 24 sheet, also known as CF1R or Energy Calculations, is an inherent part of your plan set and is the first step in your construction project. Problem is, once our clients are ready to call for their final inspection, there is usually some type of discrepancy between the report and what was actually done at the project or, they were unaware of Title 24 requirements entirely until the inspector asked for them. Unfortunately, this creates a delay at the worst possible time for both the contractors and homeowners.
There seems to be a break in communication between the Title 24 Consultant and the owners/contractors because the architect is the one who typically hires the consultant. However, you should ask to review this document with both the consultant and the architect during the design phase, every time. In this guide, we will explain the ABCs of understanding this complicated, yet essential document. We hope that through education, Title 24 regulations will become second nature for those working in construction. So, please spread the word by sending this article to a friend!
Different Types of Title 24 Reports:
There are many different kinds of Title 24 Reports. For the sake of simplicity, we will focus on the two main types: mechanical and all-encompassing. Within these two main categories are a series of subcategories such as prescriptive vs performance, residential vs non-residential, and addition vs alteration. For the most part, interpreting the different types is very similar, except for the Non-Residential. Non-residential Energy Calculations are accomplished via Non-Residential Certificates of Compliance (NRCCs) rather than CF1Rs (Certificates of Compliance). Non-residential forms are much more difficult to understand, but we will briefly touch on those examples near the end of this article, as well.
You could apply the same basic principles to review all different types of energy calculations, but always make sure to ask your Title 24 Consultant about anything that you do not understand on that document. Remember, if your report requires a radiant barrier on the underside of the roof, that is what you are supposed to install. Getting acquainted with the language you don’t understand is the first step to avoiding project delays. If you do not meet or exceed the plans’ requirements, the project may fall out of compliance. See, energy calculations are a very delicate balance of compliance points and deductions. Learn more about how compliance points are achieved in our article on Compliance Tracks.
Deciphering the Title 24 Report:
Energy Design Rating and Use Summary
Page one of the Title 24 Report contains all the essential project information such as project type, number of zones or living spaces, address, and square footage. As seen above on page two, you will start getting into more technical detail. Firstly, the document will be stamped with the HERS provider CalCERTS or CHEERS, as applicable. Here, we are given a visual representation of the compliance margin. At the top, ‘standard design’ refers to the minimum rating score required for the project. The energy design rating is similar to the HERS Index, which is a national rating scale used to record the efficiency of residential homes. Right next to it, you can see the ‘proposed design’ and the compliance margin. A smaller compliance margin indicates less wiggle room for making changes.
In the ‘energy use summary’ box, you can see a breakdown of the buildings’ features and their effect on the scoring (positive or negative). Space heating was the only system to have a negative impact in this example. The difference between the energy design rating is that the EDR includes the solar offset, battery storage, and/or demand response controls within the calculation.
Required PV Systems
If the project has a solar requirement, it will be listed on this page. The solar section will show you the minimum mandatory size solar system in kilowatts (listed on the far left). Then, it outlines the type of solar cell and prescribes either a fixed or tracking array. Fixed, or immobile arrays are the industry standard. Tracking arrays are more expensive to install and maintain but can generate more production by using sun-tracking robotics. Section four, Power electronics, refers to the use of a specific inverter type. Either microinverters or power optimizers are mandatory, however, which one you choose is usually optional. California Flexible Installation (CFI) is a general set of performance method criteria that can negate the need for providing specific orientations and tilts. For instance, the azimuth must range from 150-270 degrees and the pitch must range from 0-58 degrees.
The rest of the stipulations are pretty straightforward. Azimuth is the orientation of the panels in relation to true north, tilt is the angle of the arrays, inverter efficiency is the first-year performance rating of the inverter, and annual solar access is the percentage of direct sunlight. Sometimes, a storage battery may be required along with the solar system. It would be listed as a requirement on this page, so read it carefully.
Summary Page
Page three repeats the basic project information as stated on the cover page, as well as provides a summary of HERS (CF3R) requirements. Keep in mind, this is NOT the full list of requirements for your project. Installer verifications (CF2R) are also a part of every project and cover a broader range of forms that we will discuss later on.
At the top, the Title 24 Reports lists the required features. These required features were added on for extra compliance points that may have been needed to get a passing score. Some examples include but are not limited to highly insulated ductwork, ducts in conditioned spaces, hot water distribution, and window overhangs. In the middle, the report lists HERS Rater requirements, which are items that must be signed off by the Rater as opposed to the installer, contractor, builder, or homeowner. Commonly, contractors overlook the kitchen range hood verification. We find that most contractors are unaware of kitchen hood requirements and that they should choose the exhaust system from the HVI or AHAM directories.
Insulation, Roof, and Attic
Next, these sections address the various insulation obligations. Under opaque surfaces, the Title 24 Report calls out the R-values for each exterior wall, ceiling, and crawlspace. When there is no crawlspace, it may read as ‘slab floor’ (solid concrete) or ‘raised flooring’ (could also have an insulation requirement). Insulation is an installer verification, which means that only a contractor or homeowner can sign off on it.
In the second and third boxes, you can find information on the type of ceiling/attic. For example, the ceilings may be vaulted or un-vaulted, ventilated, or unventilated. ‘Roof rise’ refers to the angle of the roof. You can calculate the degrees of roof rise by dividing the number in the box by twelve (4/12=33%). Also, it’s important to check for cool roof or radiant barrier requirements. Ensure the proposed roofing materials used meet the reflectance and emittance minimums. You can learn more about these requisites in our blog post: Cool Roof Requirements. Verify that all parties are in agreement on the design and materials needed.
Windows, Doors, and Overhangs
Fenestration is a fancy term for windows and doors. Both windows and doors have minimum U-factor obligations. Always, we advise you to choose windows and doors that are NRFC (National Fenestration Rating Council) rated. Most fenestrations are manufactured with the NRFC label, so you know what the ratings are. The values can be a little confusing to comprehend, which is why we have written an article on Selecting Efficient Doors and Windows. Windows and doors are an installer verification, which means that only a contractor or homeowner can sign off on it.
Often, overhangs and fins are added to boost the compliance score. They are a simple method to provide more efficiency by giving the property some shading. Your Title 24 Report tells you the required size of the overhangs.
Building Envelope
First of all, don’t ask why the report goes back to opaque surfaces in the following sections! We are not sure why the report is broken up in this order, but here you can find more information on the type and size of framing the contractor is approved to build. The depth of the framing is critical because it must allow enough space for the proper insulation values. Column seven lists the average weighted U-factors. Finally, the last column lists the exterior building materials for the roof, siding, and flooring. Remember, the architect should’ve reviewed these details with you during the design phase.
Within the ‘building envelope,’ the CF1R shows whether or not extra HERS verifications are needed. Columns one and two may prescribe a Quality Insulation Inspection or high R-value spray foam, which goes above and beyond the average insulation installer verifications. If required, make sure to discuss this with your insulation installer, as they should know what it entails. A HERS Rater will verify the insulation installment in two phases, and you don’t want to be adding this to your bill last minute.
Lastly, columns three and four will tell you if a HERS Rater must test building leakage. CFM stands for cubic feet per minute and is the measurement we use to record the rate of air leakage. When we seal off and test the property, a CFM reading above the listed value will not pass.
Water Heating
Water heating is usually an installer verification, which means that only a contractor or homeowner can sign off on it. We can fill out the form on your behalf, but we can only sign off when the consultant applies for extra water heating credits. Examples of water heating credits are solar water heating, distribution type, and insulated piping. You can see a full list of these credits at the bottom of this section.
The middle box describes basic water heating information, such as gas or electric, instantaneous or tank, tank volume, number of units, and efficiency rating. You must follow all details that are written, exactly. For any reason, if someone desires to change the plans, you should ask the consultant right away if the report still passes.
Space Conditioning Systems
On the following pages, the Title 24 Report gives the details for the HVAC system(s). This is another common area of inconsistency because there are so many technicalities that are easy to miss. First, verify section one, column eight: ‘status’. The status will read new, altered, or existing and the reason it’s important is that it will affect what HER Raters must test for. Second, double-check the system type, number of units, and product ratings. You can easily find product ratings for the equipment on the AHRI label or the specification sheet.
Third, the following row will notify you whether or not a HERS Rater must verify airflow, rated equipment, and/or refrigerant charge. We must test airflow when air conditioning is added or altered. Do not confuse air conditioning with heating because airflow is not required in the case of a heating-only system. Rated equipment refers to ‘verified EER’ and ‘verified SEER’. This means that we must verify the efficiency ratings via an AHRI certificate. Therefore, it’s imperative that the installer selects AHRI-rated equipment. Commonly, we must verify refrigerant charge when an installer alters or adds a refrigerant-containing component.
Fourth, the final row shows what the ductwork necessities are. ‘Type’ lists the location of the ductwork as conditioned or unconditioned space. Ducts in conditioned space are a HERS-verifiable item. Note the duct insulation values in columns four and five. The HVAC installer must put in the correct R-value ducting, which is factory-stamped onto the ducts. Last but not least, columns eleven and twelve will tell you if a HERS Rater must perform duct leakage testing. We must test duct leakage whenever an installer alters HVAC units, plenums, supply registers, or more than forty feet of ductwork.
HVAC Credits, Duct Leakage, Indoor Air Quality, and Fan Watt Draw
Now, we are coming to the end of the Title 24 Report. On the last page, let’s get through the final HERS-only requirements. Duct leakage is a pressure test we use to measure air leakage in the HVAC system. For new ductwork, the duct leakage maximum is 5% and for existing ductwork, up to 15% is allowed—the remaining items in the row account for other miscellaneous compliance credits.
Fan Watt Draw, listed under fan systems, is usually an AC-only condition. Once again, we are not sure why this section is separate from the other AC requirements, but alas, it is a test to measure how much energy the system uses to generate the airflow demand. Finally, Indoor Air Quality is a verification measure that pertains to whole house fans and other various ventilation fans (bathroom, laundry, etc). AHAM’s directory offers you a list of approved fans with their appropriate sound and airflow ratings. HERS Raters will authenticate the installation of appropriate fans.
Preventing Project Delays:
Ultimately, the goal of reviewing the Title 24 Report is to prevent project delays. It is no single person’s job to make sure that the project remains in compliance. There is no “i” in a team, so everyone must do their part to understand what is contained in this essential part of the plans. The contractors, installers, builders, designers, architects, and engineers should all be on the same page about the Title 24 Report. I know it seems like a lot to take in, but the reality is about 10 pages of summarized data to review before your project begins. Then, you can be proactive instead of reactive. Please, do not hesitate to contact us with any questions.


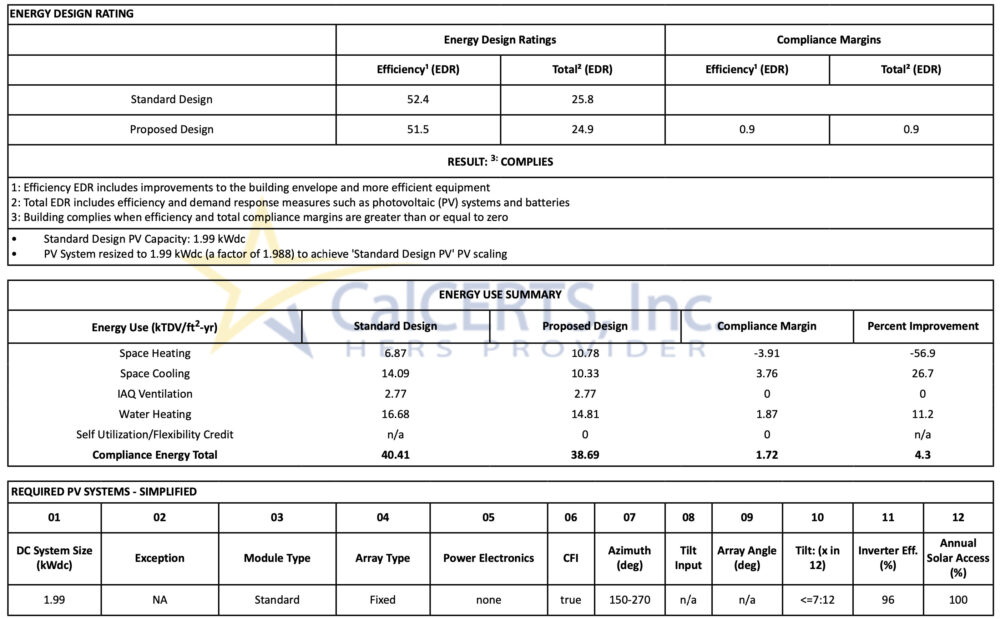
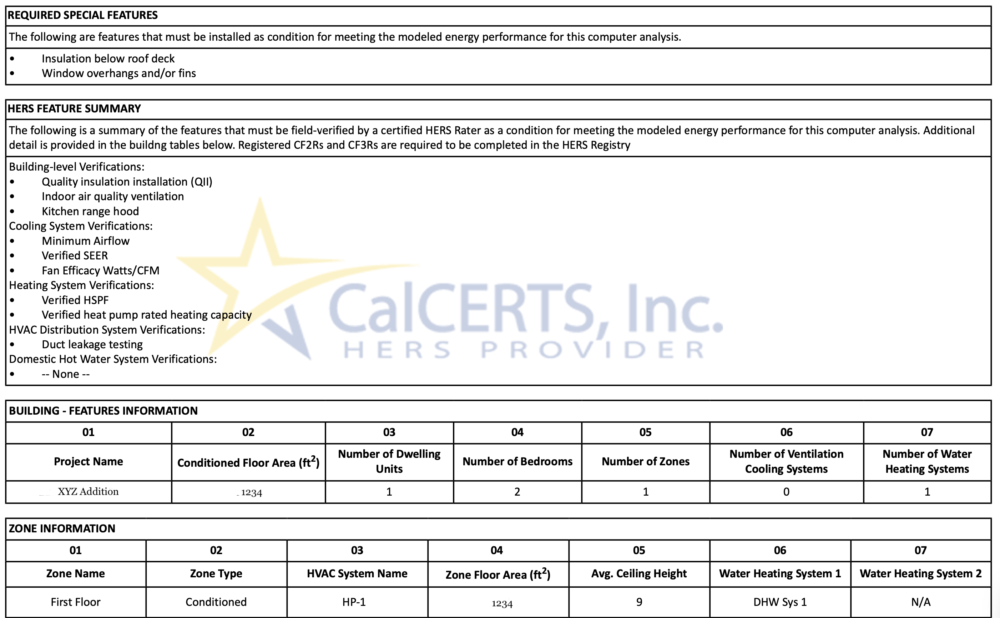
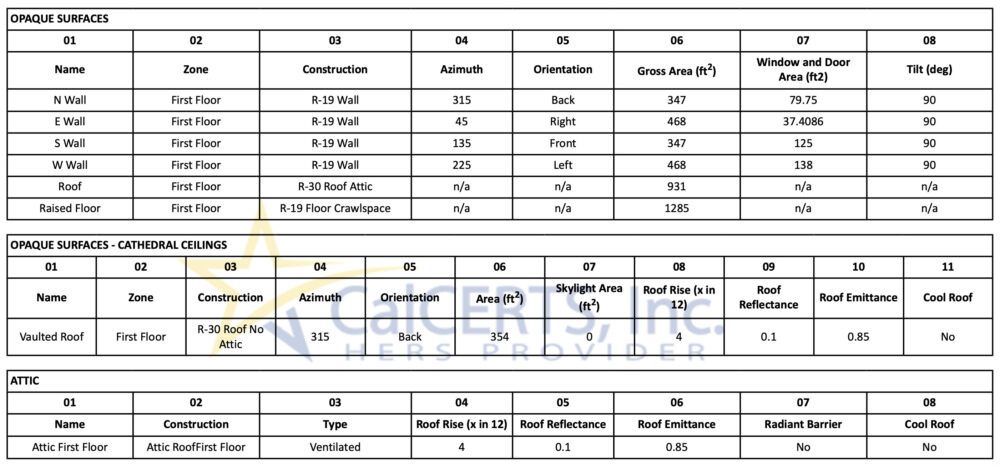
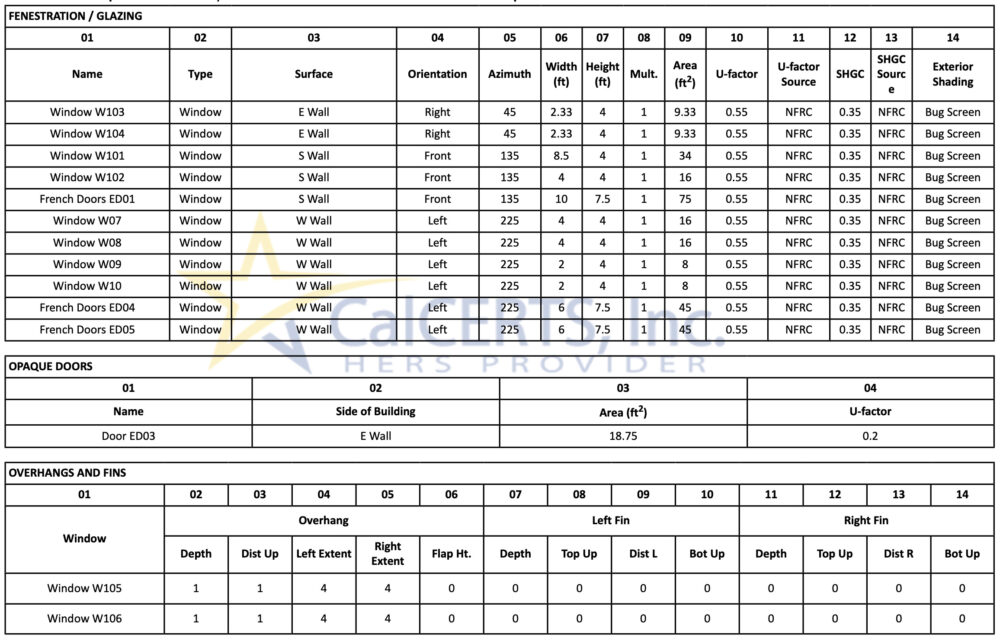

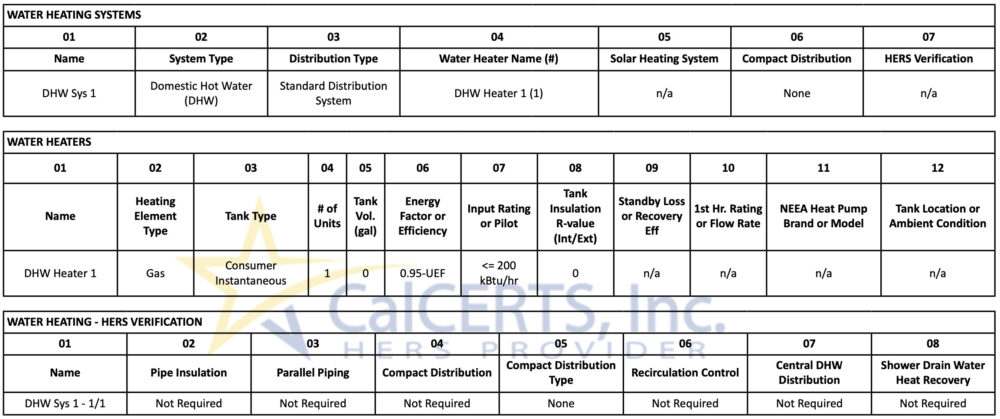

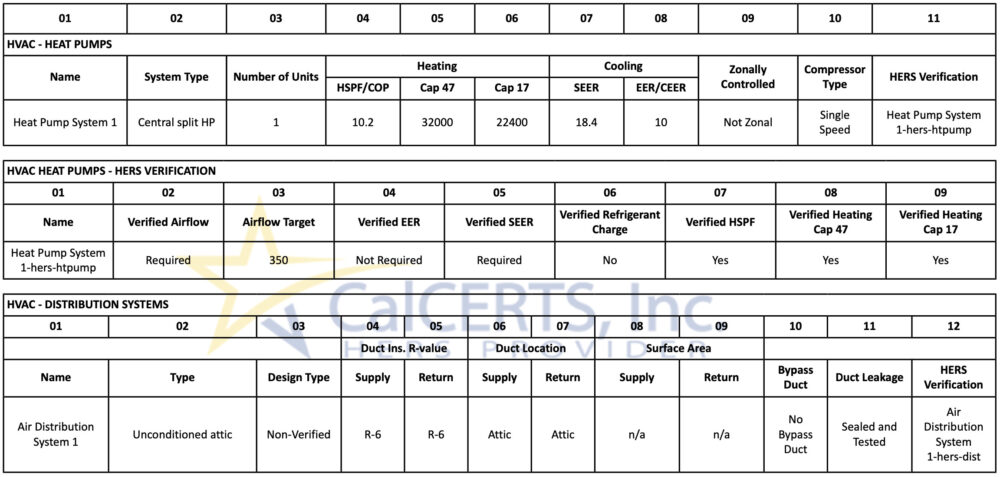
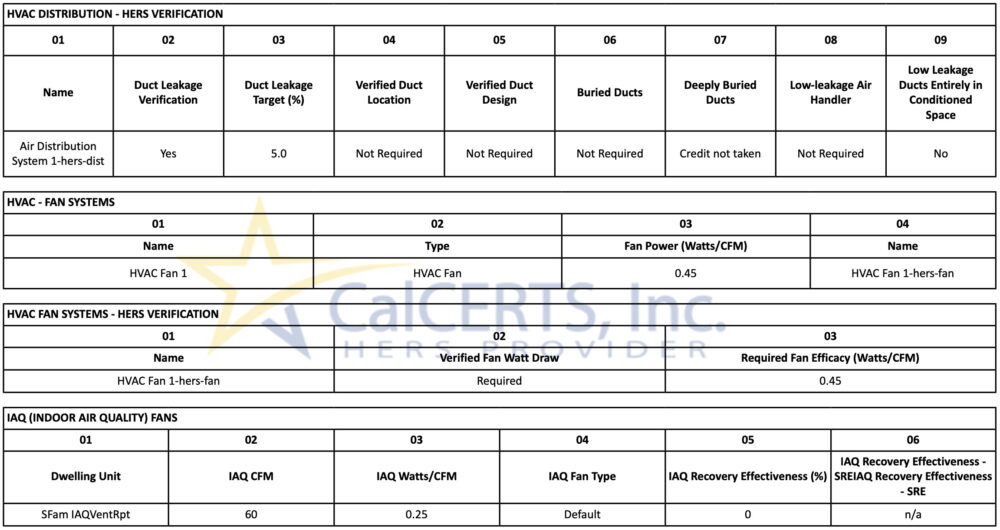
Recent Comments