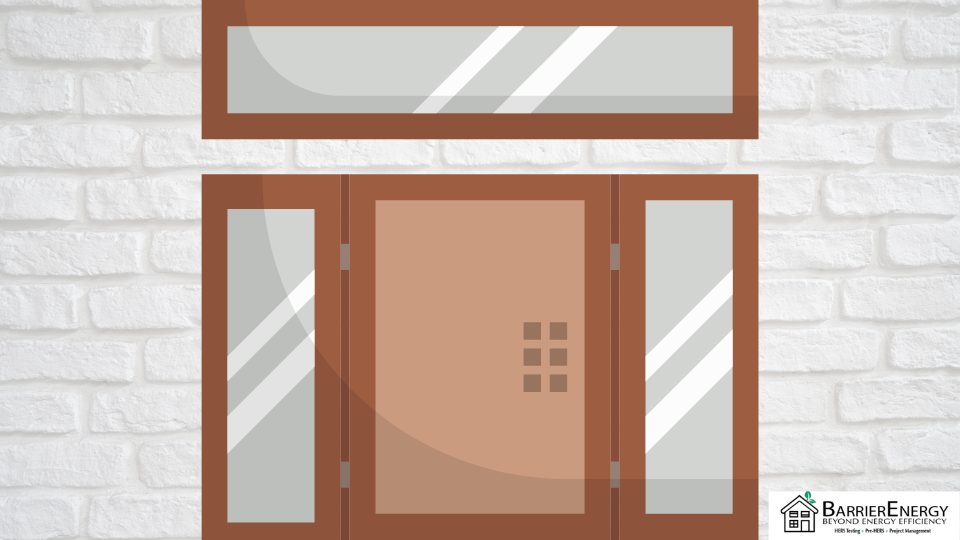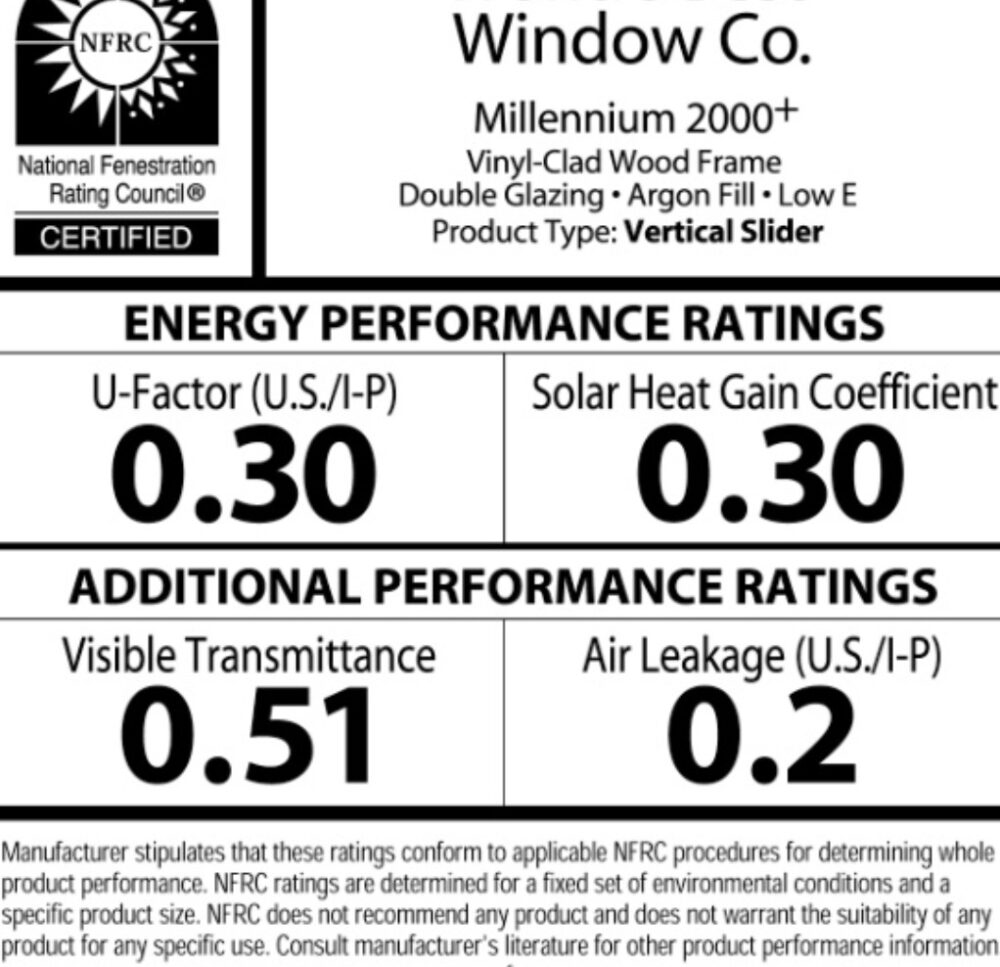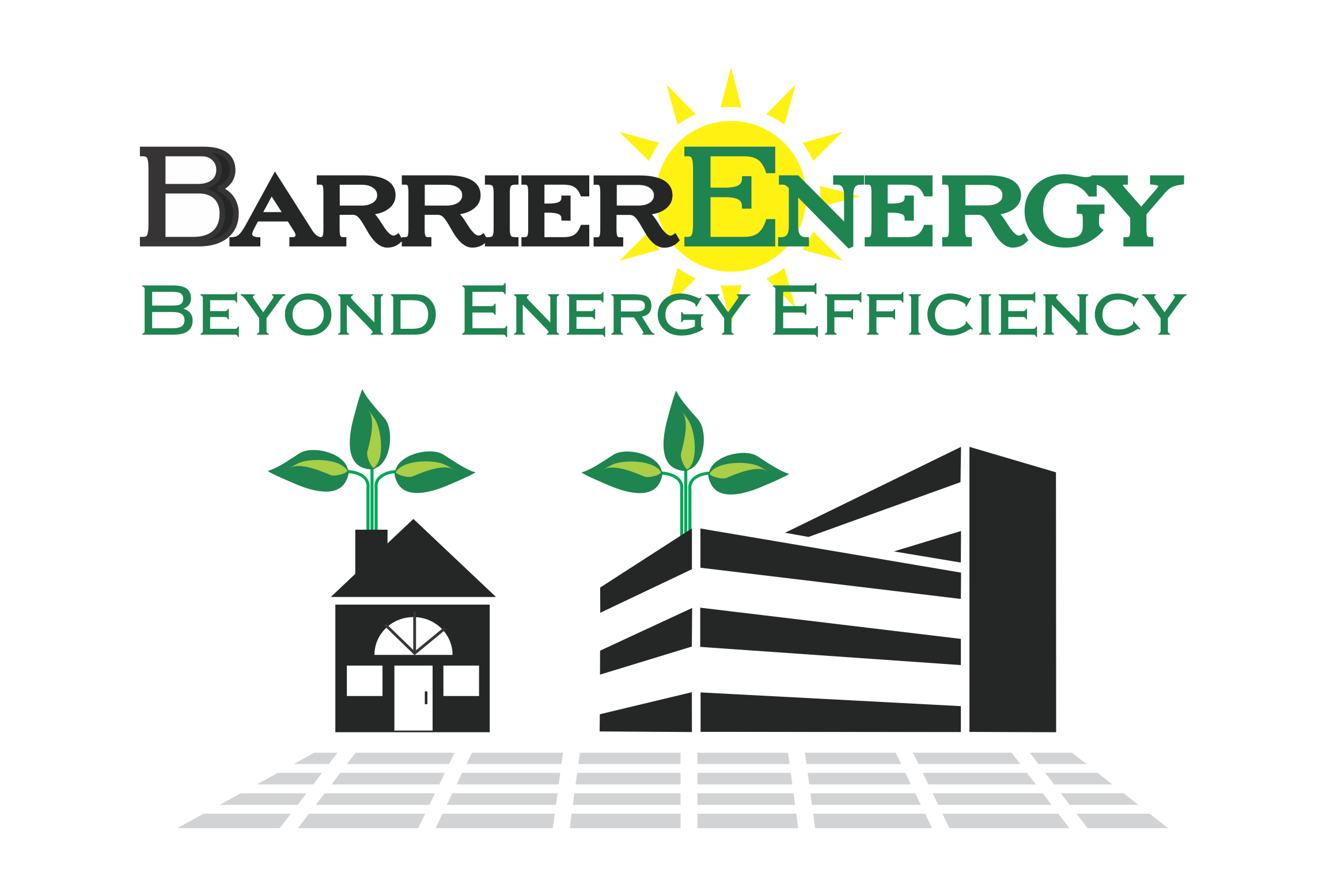Efficient Windows and Doors
Selecting windows and doors for your construction project? Learn more below!

Energy Efficiency Factors
If you are building a new structure or remodeling an existing structure with new doors, windows, and/or skylights, California requires compliance with Energy Efficiency Codes. This is due to a large amount of thermal energy transference that occurs at the building’s exterior. Thusly, these features can account for a major source of energy waste. In the Construction Industry, the correct terminology for windows and doors is “fenestrations”.
There are a couple of key factors that affect energy efficiency:
1) U-factor Requirements
Firstly, U-factor refers to the amount of non-solar heat flow that comes through the fenestrations. A lower score means higher efficiency. Glazing and the number of panes affect this rating. Double panes are the industry standard.
2) Solar Heat Gain Coefficient (SHGC)
As apparent in the name, SHGC is the percent of solar radiation transmitted (0-1). The lower the heat gain, the better the product is at resisting thermal heat. Climate, placement, and shading play a role in the transmittance of solar radiation, on top of the product’s specifications.
3) Air Leakage Value
Thirdly, air leakage refers to the amount of air coming in around the door or window. How well the fenestrations are installed, as well as their framing and spacers are important components.
4) Visible Transmittance (VT)
Measures the amount of sunlight transmittance. VT is also on a scale of 0-1, with lower rates equating to less light transfer. Tinting is an important variable that should be determined by the building’s sunlight requirements.
Selecting Efficient Windows, Doors, and Skylights
When selecting the correct windows, doors, and skylights, you should work with an energy consultant during the design phase. Otherwise, closely examine the Title 24 regulations that apply based on what year the permit was pulled. It’s also going to depend on what climate zone the structure is located in. Overall, the size, number, location, and specifications of windows and doors do matter. This is often a tricky spot where contractors can get held up due to unforeseen regulations. Also, verify that your design is compliant with Homeowners Association (HOA) rules if they apply.
New doors and windows come with labels that list all of their energy performance specifications. The National Fenestration Rating Council (NFRC) creates these labels. View their product directory when choosing certified fenestrations for your project. You can use the guidelines listed above to help you read them correctly. Thankfully, they present an accurate method to compare the efficiency of different options.
Energy Code Compliance
Primarily, to get your permit with the local building department a certified HERS Rater or Energy Consultant can walk you through the necessary paperwork. The Certificate of Compliance is the energy performance outline for the project and writes out all of the serial information.
After that is completed, the next steps are the Certificates of Installation and Verification. To pass inspection, a HERS Rater or approved expert will need to sign-off these documents. We verify that what was built matches the building plan.
In conclusion
BarrierEnergy’s certified Raters will make this a smooth and easy process for you. In addition to filing your paperwork for the building department, we also provide energy consulting in your planning phase. Plus, we can seamlessly alter your paperwork if you do decide to make changes to your plan during construction. We won’t allow fenestration regulations to hold up your project timeline.

