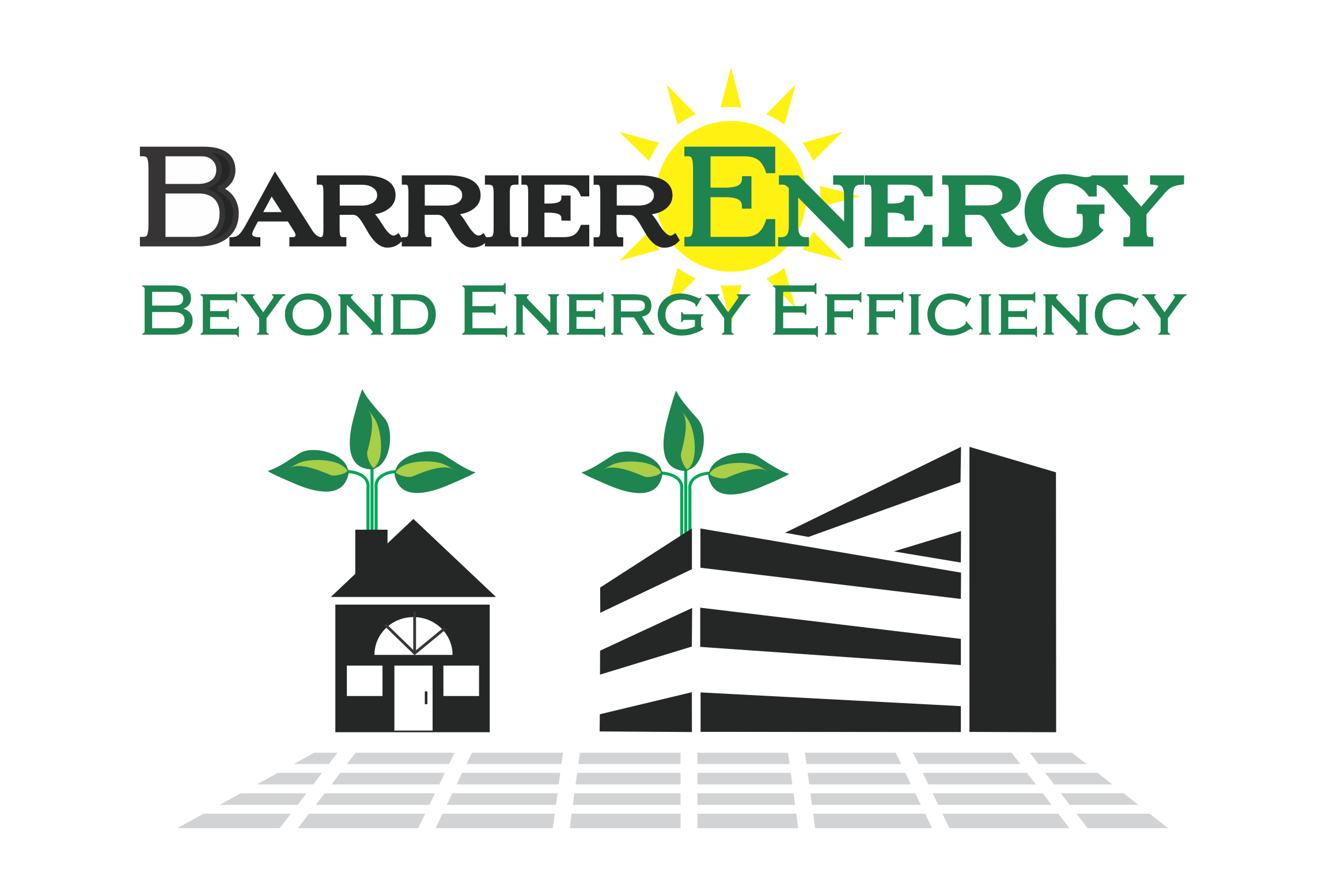Indoor Air Quality Inspection
Unsure about air quality requirements for your construction project? Learn more about CA Title 24 Building Codes!

Indoor Air Quality and Mechanical Ventilation
What is Indoor Air Quality? In regards to building inspections, “air changes per hour” are the measuring unit of Indoor Air Quality. A HERS Rater verifies how long it takes the exhaust and/or filtration systems to dispose of stale air. Also known as IAQ, it can be measured via fan ventilation rate (Cubic Feet per Minute) or by air changes per hour (ACH). In California, Indoor Air Quality is a part of Title 24 Building Codes, which require certain efficiency standards. Nonetheless, there are a multitude of factors that affect IAQ. Let’s take a look at how air quality is verified.
1) Exhaust Fans
Exhaust fans and mechanical vents expel indoor air. They must comply with standard airflow and sound ratings. Some examples include kitchen exhausts, bathroom fans, whole-house fans, and laundry exhausts.
As a reference tool, the Heating Ventilation Institute (HVI) and the Association of Home Appliance Manufacturers (AHAM) have directories you can select your equipment from. To your benefit, the directory provides airflow and sound ratings on each piece of equipment.
Kitchen Exhaust Requirements
There are different regulations for ventilation systems that operate continuously versus manually. Typically, manual systems, which can be turned off, have a greater sound allowance. The maximum sound rating allowed is 1 Sone for continuous fans versus 3 Sones for manual fans.
Kitchen hood CFM requirements depend on the size of the kitchen’s volume, whether the kitchen is enclosed, and the type of exhaust system. The average manual downdraft would need to operate at 300 CFMs. On the other hand, appliance-range combinations only require 100 CFMs. If needed, we can calculate the ACH for your specific situation. That may reduce the airflow requirements.
Bathroom Exhaust Requirements
For bathroom vents, Raters use a Balometer to verify airflow rates in cubic feet per minute (CFMs). In the 2019 code, for example, bathroom fans must have at least 50 CFM capacity. The sound rating for intermittent bath fans may not exceed 3 Sones.
2) Ductwork
The ductwork itself has a certain level of airflow resistance, which is measured by static pressure. Expressly, the less resistance there is the more efficiently air flows. Resistance varies on duct type (smooth or flex), as well as the length of the ductwork and the number of turns it makes. Ductwork must be a certain diameter based on those three factors. HERS Raters use an X, Y chart to determine the necessary values. So, make sure to discuss this requirement with your architect and engineers.
3) Supply Air
Supply air is the air transferred from outdoors which compensates for exhaust air. Intake air should be at a balanced rate when compared to exhaust. Building Codes stipulate that air inlets should prevent particulate matter from entering with a combination of mesh screens and coverings. Also, they should be located within 10 ft of known sources of contamination (2019 Code).
4) Enclosed Garages
Garages must be completely sealed and separated from occupied living spaces. That means all exterior gaps are sealed with caulk or weatherstripping, etc. They must have their own exhaust air and supply air, as well. These regulations prevent harmful fumes from contaminating indoor air.
5) Filtration Systems
HVAC systems must have filtration, as they re-cycle indoor air. Air-cleaning filters are measured in removal efficiency by particulate size. When there is ductwork over 10ft in length, filters must meet 50% efficiency. In this case, they remove half of contaminants from the air with each cycle. Air filters must be accessible for maintenance.
Other Factors
Multifamily buildings or single-family residences with more than one dwelling unit must adhere to unique regulations. Multi-branch exhaust is used in these cases to separate indoor air between dwelling units. Intake air can come through the same ductwork so long as a back-drat damper prevents unwanted airflow between units. Of course, air sealing measures should be in place between dwelling units. That means common walls should be free of any gaps and all doors in common areas should be weather-stripped. Once again, the goal is to minimize the spread of germs and particulate matter between occupied spaces.
Accordingly, non-dwelling units such as warehouses, or additional structures may have a unique set of codes. Frequently, the rules in these scenarios would be less strict.
Title 24 Compliance / Indoor Air Quality Inspection
In every case, you can see a wide set of variables are at play. Overall, it’s best to choose a professional HERS Rater to fulfill your compliance needs. The earlier you bring us onto a project, the better your chances are at meeting Building Codes without delays. We must compare Indoor Air Quality and Mechanical Ventilation features alongside the plans that your local Building Department has approved. Give BarrierEnergy a call and get a free quote for assistance with your Title 24 needs today.
