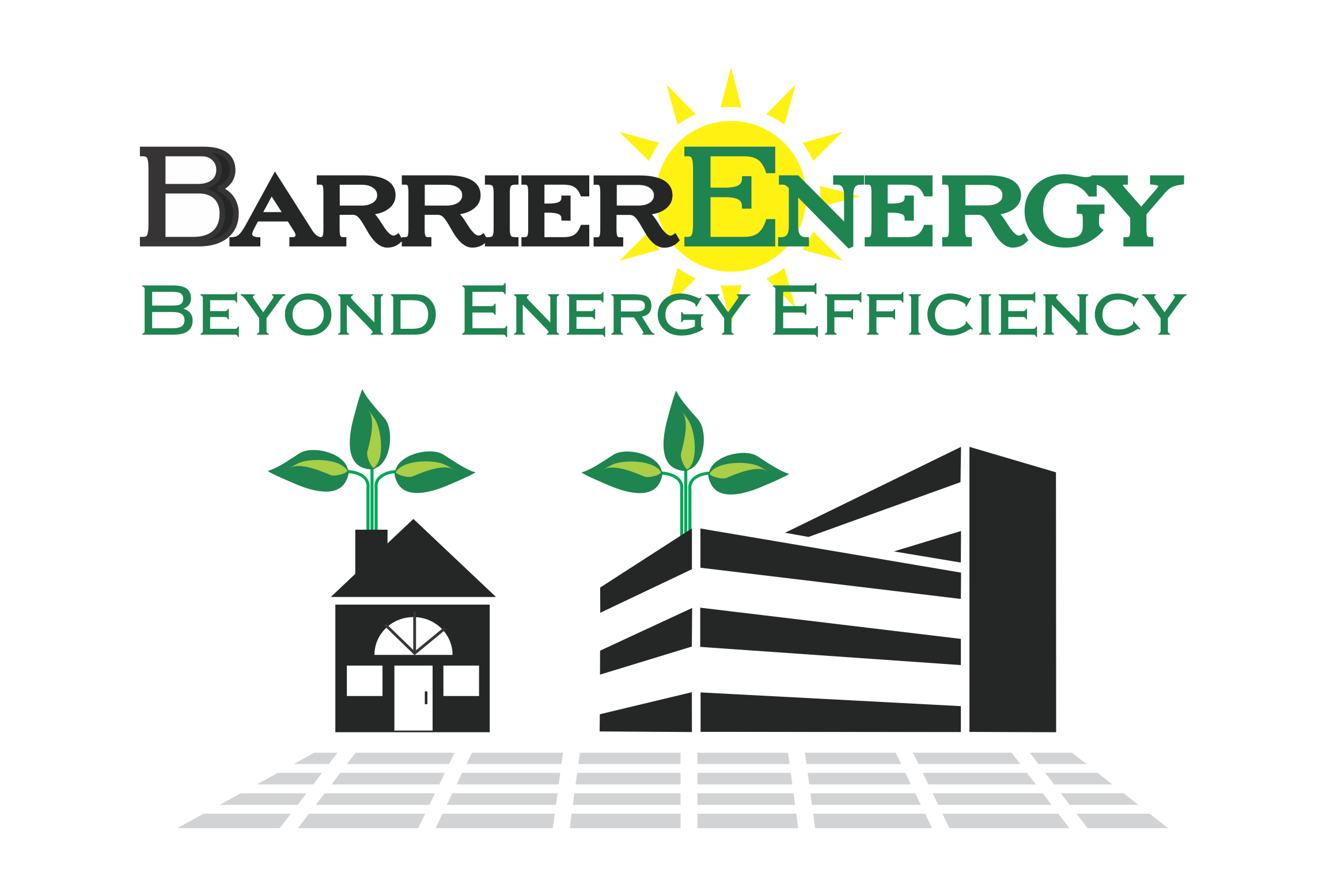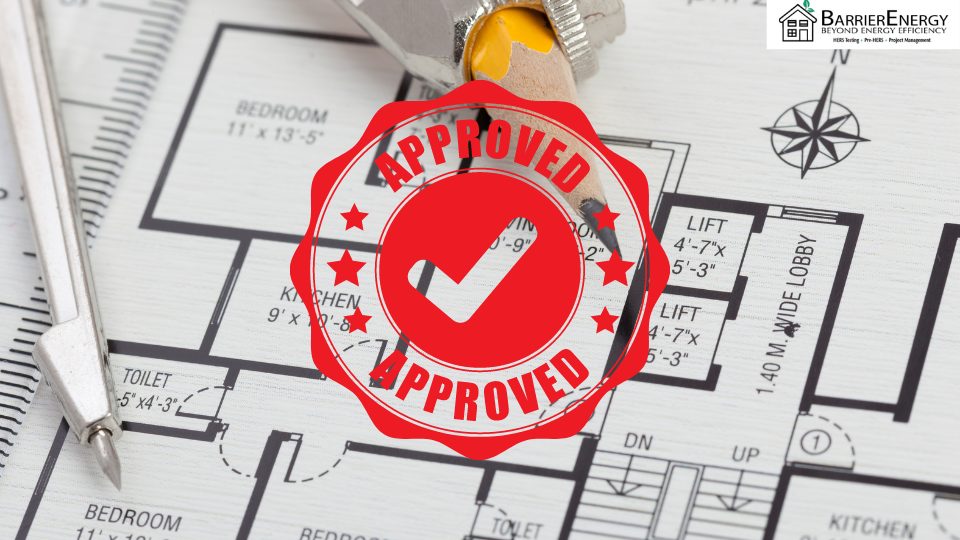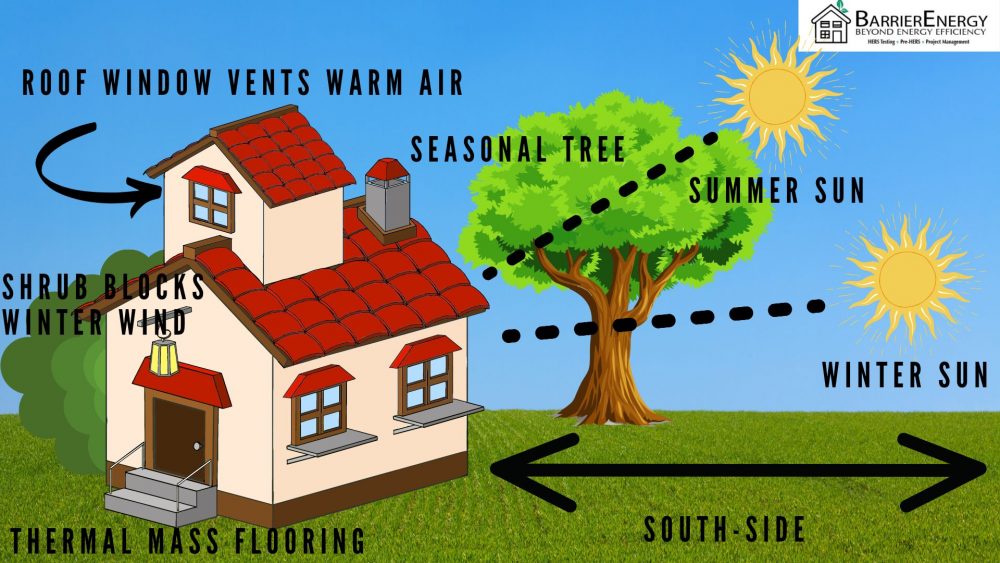What is an Energy-Efficient Design?
If California is to reach its goal of zero emissions by 2050, the building sector needs major reformation. According to the U.S. Environmental Protection Agency, 31% of greenhouse emissions came from residential and commercial buildings in 2019. In order to solve this issue, architects are getting on board with energy-efficient designs. Energy-efficient plans are superior because they design buildings to complete the same functions with less energy. Currently, increasingly progressive building standards in California are guiding cities and communities toward carbon neutrality. A lot of responsibility falls upon architects simply because they are the first in the construction chain. Builders and contractors must know how to follow the plans, but architects must know what the building codes actually state. An architect must submit a full set of plans for the proposed new construction or alteration before the Building Department can approve it.
Efficient insulation, lighting, HVAC systems, windows, doors, appliances, solar, and more fall under the jurisdiction of the architect to deploy. Additionally, an architect may elect to implement geothermal designs which use the earth’s natural energy, complementing heating and cooling. An architect is not the only party involved in the planning process, however. In California, most architects hire Title 24 Consultants who know energy codes thoroughly. Specifically, consultants complete energy calculations, which generate a Certificate of Compliance. Also known as the Title 24 Report, this document is a part of every set of plans. Therefore, choosing the right consultant is necessary for getting plans approved on the first try.
Energy Calculations
The Certificate of Compliance breaks down the energy-usage requirements for each feature of the home. For example, here you would find the number and types of windows to be installed. Each feature has a score that correlates to its efficiency. Energy calculations refer to the sum of each feature’s energy scoring into an overall Energy Design Rating, which the building must meet. So, architects have some leeway to give and take energy usage from different systems in the home. That allows the builders to choose those really nice, but less efficient windows, by also employing a more efficient HVAC system.
When an architect chooses BarrierEnergy to execute their Title 24 Reports, they’re choosing a streamlined approach. That’s because we are a one-stop shop that consults AND inspects. In other words, no one has to wait as the project is transferred back and forth between the consultant and HERS Rater, every time someone alters the plans. Furthermore, when computing our energy calculations, we always leave room for minor changes to the plans by advising the use of extra points from the start. Contact us, or request a quote today.
Resources for Choosing Approved Equipment
All permanent fixtures of the home should be Energy Code certified. Likewise, when selecting what types of equipment will be installed, consult with the proper directories. You can click on the links below.
1) HVAC Components:
Air-Conditioning, Heating and Refrigeration Institute (AHRI Directory)
2) Kitchen Hoods, Fans, and Ventilators:
Home Ventilating Institute (HVI Directory)
3) Kitchen Range Hoods:
Association of Home Appliance Manufacturers (AHAM Directory)
Passive Designs
Passive design is the concept of designing a structure to use less energy through its construction and environment. Thus, a passive design can utilize the existing climate to reduce energy loads. A house on the ocean may have large paralleled windows to help keep air flowing without needing AC, for instance. An energy-efficient design could utilize passive energy with the following methods:
1) Solar Orientation:
Rooms that require the most sun should face southward to use the sun to warm themselves in the winter. Typically, living rooms, dining rooms, and kitchens need the most heat during the daytime. In addition to the home’s orientation, window placement is essential. The largest windows should face southward, also. Attach a sunroom, or “sunspace”, on the southside for even more heat gain. Surely, this room will absorb heat and transmit it through the rest of the building. Keep in mind this space should be closed off from the rest of the home to separate it in the summertime.
2) Location / Shading:
When choosing the location of the building in the lot, leave plenty of open yard space on the south side. Accordingly, if new buildings or vegetation are erected, they will not be able to block direct sunlight. Keep the south-facing side of the building away from evergreens. Seasonal trees in the yard are okay because they will only block the direct sun in the warmer months. Also, large overhangs on the roof are helpful. In the summer, overhangs block the sun because of the angle coming from higher in the sky. Contrarily, they will not affect sunlight in the wintertime, which is at a horizontal angle.
3) Building Exterior / Envelope:
In an energy-efficient design, the exterior of a building is an important factor in passive designs. Insulation falls into this category, as it contains thermal energy within the structure. In accordance, the exterior should have an air-tight seal to prevent energy from exiting. A building leakage assessment will reveal the amount of leakage, which would be no more than .1% in a passive design. Likewise, triple-pane windows allow sunlight to enter the home while insulating the interior’s temperature.
4) Ventilation:
A high-performance ventilation system works optimally in an air-tight environment. An example of a passive HVAC system design would be a strategically placed mini-split on each level paired with separate outdoor units for each system. Think of this concept as opposed to one mega outdoor condenser serving two oversized indoor units. Rather, passive systems don’t require as much heating energy because the home traps heat given off by people, appliances, and even lighting. There would also be heat recovery ventilation systems on each level along with a dehumidification system to maintain air quality.
Of course, a professional HERS Rater should perform leakage testing, airflow testing, and air balancing as needed after installation. Take note that passive designs work most effectively for single or double-story buildings.
5) Thermal Bridges:
In conjunction with proper insulation, architects must consider thermal bridges. Respectively, thermal bridges are conductive construction materials that pass heat between the outside and inside. Metal and wood framing are common examples because insulation usually sits in between studs. With this issue in mind, architects can design new walls with insulation to cover the studs, as well. A designer could accomplish this in a full-gut remodel situation or by replacing exterior siding, when possible. Roofing and even foundations are other sources of thermal bridging. Combat these problems with insulated flooring, insulated attics, and a roofing radiant barrier.
6) Thermal Mass:
Construction materials that are heavy and dense have a phenomenon known as thermal mass. To elaborate, materials with high thermal mass are able to absorb heat. Remarkably, they store heat from direct sunlight during the hottest points of the day and then release it throughout the late afternoon and evening. Some examples include concrete, stone, tile, and brick. That’s why you may notice bathroom floors with tiling feel cold! Wood and carpet, by comparison, aren’t able to store heat and expel heat directly into the air.
Thermal mass materials are most effective on south-facing walls or flooring that receives direct sunlight. Naturally, they need proper insulation just like a normal wall. As a caveat, the areas it will be used in should be completely shaded during the summer. Seasonal trees (exterior) or window blinds (interior) can achieve the proper amount of shading during warmer months.



Recent Comments