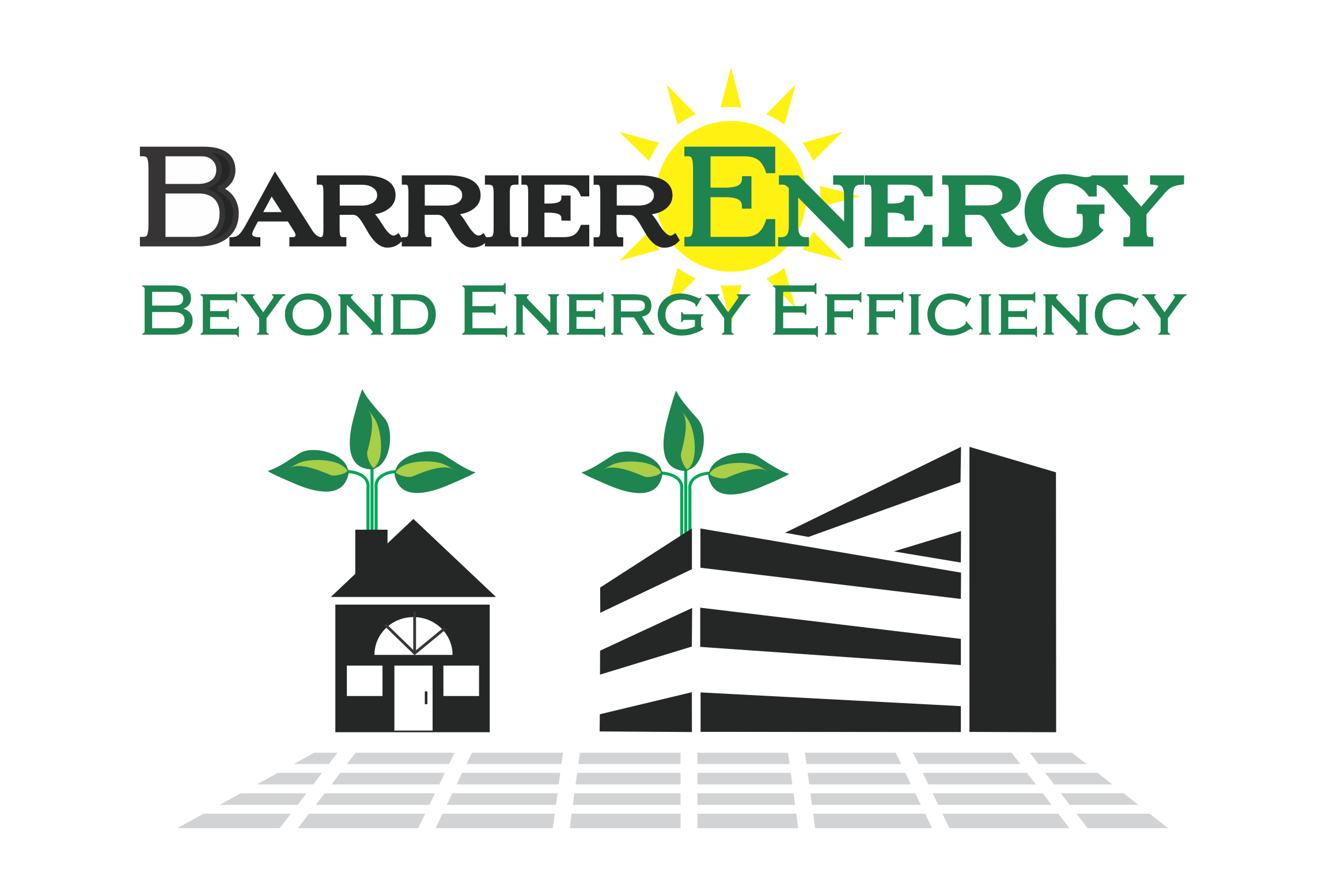Quality Insulation Installation
Unsure about insulation requirements for your construction project? Learn more about Title 24 Building Codes!
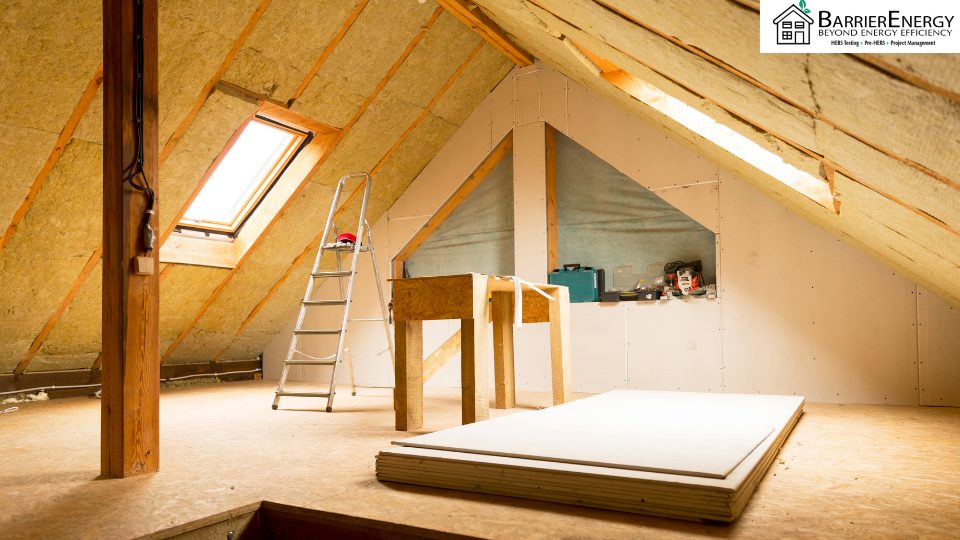
Title 24 Insulation Requirements
When building or altering exterior walls during a construction project, California’s Building Codes require compliance with efficiency standards. Quality Insulation Installation (QII) is a two-phase HERS verification that goes more in-depth than a typical insulation verification. Basically, the concept behind QII is to construct an air-tight seal within the building. Also known as the building’s envelope, the exterior shell is comprised of walls, windows, doors, roofs, and floors. High-quality insulation installs protect property owners by ensuring performance at the manufacturer’s standards. When insulation is installed properly, the building’s HVAC system can also perform optimally. In short, QII results in efficient and comfortable buildings.
Quality Insulation Installation
First, picture a perfect 3D cube. If you start making holes in a cube, there’s no longer a continuous line. Rather, with a building, you’re attaching the sides of the cube together, while also making cutouts for the doors, windows, electrical, and so on. The improvement QII makes to the average insulation installation is creating a continuous air barrier. However, to complicate matters, every bend and transition of the envelope creates an opportunity for thermal gaps to occur.
HERS Raters
HERS Raters are certified by CalCERTS or CHEERS as specialized third-party building inspectors to certify Quality Insulation Installations. As soon as we become aware of a QII requirement, our initial step as HERS Raters is to make sure the installer is notified. Unless you’ve thoroughly studied Title 24 Building Codes, it can be difficult to determine what’s required in each situation. So, it’s best to double-check that your installer is familiar with the requirements.
There are different requirements depending on what type of wall is being built, and what materials are being used. For starters, there are distinctive requirements for walls, attics, roofs, ceilings, soffits, and floors. Then, you must also take into account the type and depth of framing (metal, wood, etc). What a mouthful! Rather than trying to DIY, we recommend you seek the guidance of certified experts as early on as possible. From planning to implementation, a HERS Rater’s job is to assist you in the process. That’s where we come in! Our HERS Raters stay up to date on all current codes, so you don’t have to. However, it’s still important to understand the basics as an owner or general contractor.
Quality Insulation Installation Phase 1
All involved parties, including the Rater, contractor, and installer, must coordinate during the process in order to get the timing of the inspections correct. In phase one of Quality Insulation Installation, HERS Raters verify that all thermal gaps between the interior and unconditioned air have been sealed at-frame. QII measures at-frame are met with caulk, spray foam, and other approved sealants that are effective air barriers. Special sealants are required for fireplace flues, top plates, and bottom plates. Note that fiberglass and cellulose alone will not meet the requirements for QII and we must inspect before these kinds of insulation go in. The insulation must create an airtight seal throughout the building’s envelope. Airtight, according to Energy Code Ace, means the envelope has an air leakage rate equal to or less than 0.40 CFMs per square foot.
Quality Insulation Installation Phase 2
The second phase of QII involves inspecting the installation of any secondary layers of insulation such as fiberglass blankets. Pairing spray polyurethane foam with batt insulation happens to be the most common method owners choose to pass QII inspections. You might not need a second inspection if you used 100% spray foam. Using SPF on the entire cavity is a little more pricey. On the plus side, it can meet nearly all of the QII requirements at once because it creates a continuous air barrier while molding to any shape.
Insulation Efficiency Ratings
1) R-Value
R-Value is the most common rating used for insulation products. It stands for heat flow resistance, so a higher R-Value means greater resistance and thus better efficiency. Better efficiency means more comfort and lower energy bills. The factors that affect this rating are the type, thickness, and density of the insulation. Average values range from R-19 to R-30. Typically, attics and ceilings require the highest heat resistance because they get the most direct sun.
2) U-Value
Where R-Value rates the materials of the insulation itself, U-Value takes into account all of the walls’ elements including the size of air gaps and wall thickness. For example, you cannot compress R-30 batt insulation into a 2×4 wall. It will not be able to perform at R-30 because the fibers have greater conductivity when compressed. U-Value is the measure of thermal heat transfer. The lower the U-Factor, the lower the flow of heat is.
Types of Insulation
There are many different kinds of insulation to pick from. Some are more fire-resistant, sound-resistant, and water-resistant than others because they are made from a variety of materials. In California, the installation of formaldehyde foam and asbestos is banned. So, let’s get into the options available to you:
1) Spray Polyurethane Foam
Spray foam is a semiliquid that molds to the surfaces it’s applied to and dries into a solid. It’s often used in conjunction with other types of insulation, applied first as a base. That’s because it’s perfect for sealing air gaps around outlets, fixtures, walls, windows, and doors. On top of preventing air leakage, it can prevent condensation, sound transfer, fire damage, and mold growth. The R-value of spray foam is dependent on the type and thickness in which it’s applied.
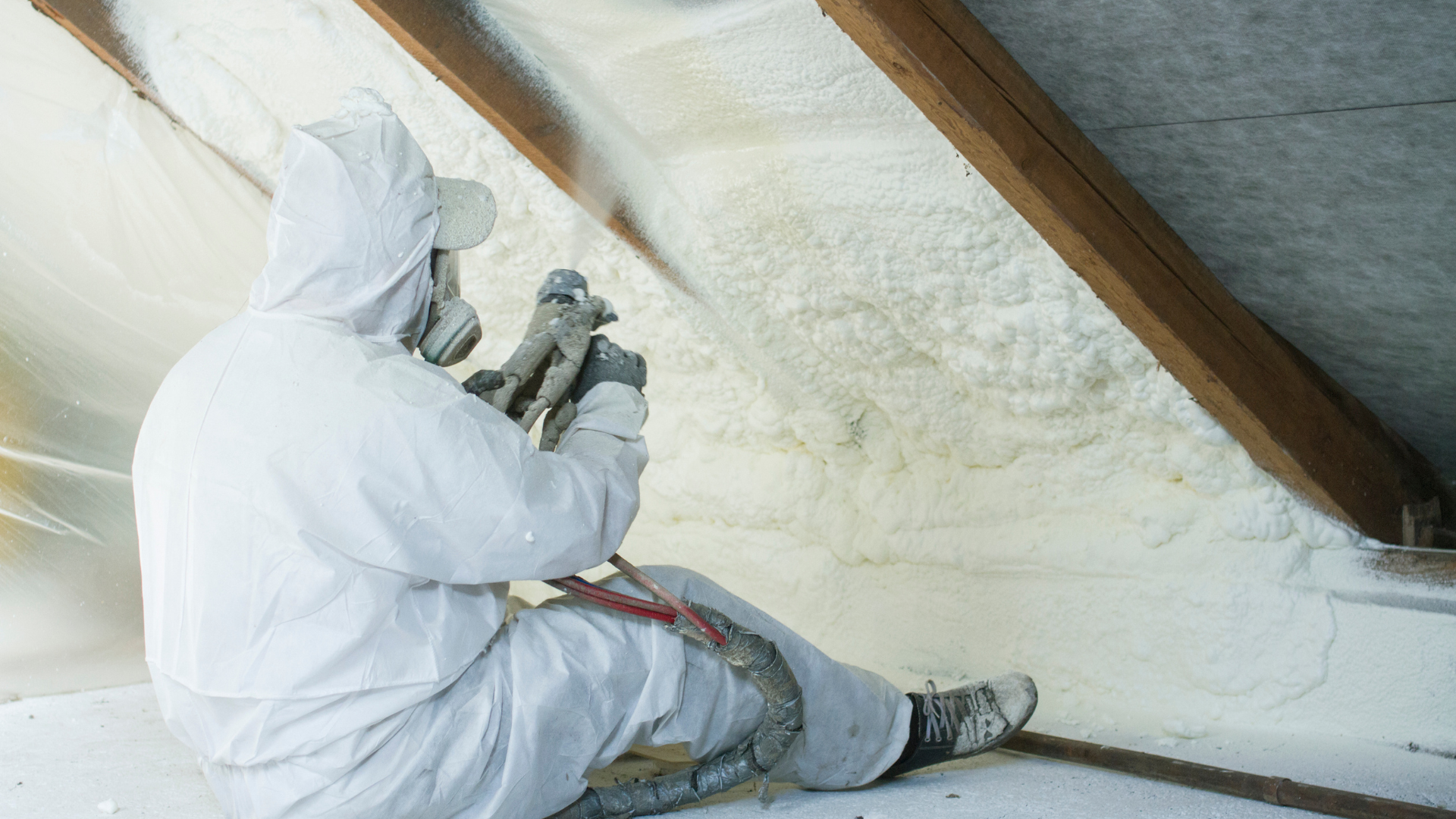
2) Fiberglass – Wools, Batts, Blow-In, Boards
Fiberglass is a common element of exterior wall insulation that comes in many forms. It’s made from a combination of plastic and glass fibers, making it fire-repelling. Other variations include glass wool rolls, batt blankets, loose blow-ins, and rigid foam boards. Often, rolls and blankets are covered in Kraft paper on one side to prevent water vapors. Whenever you install Batts during QII, gaps in the insulation and framing are not allowed. It must be cut for a perfect fit, including split around pipes, and other inner-wall obstructions.
Alternatively, fiberglass insulation wrapped in foil can be used as duct insulation. Commonly used in attics and non-conditioned spaces, average insulating values for ductwork are between R6 to R8.
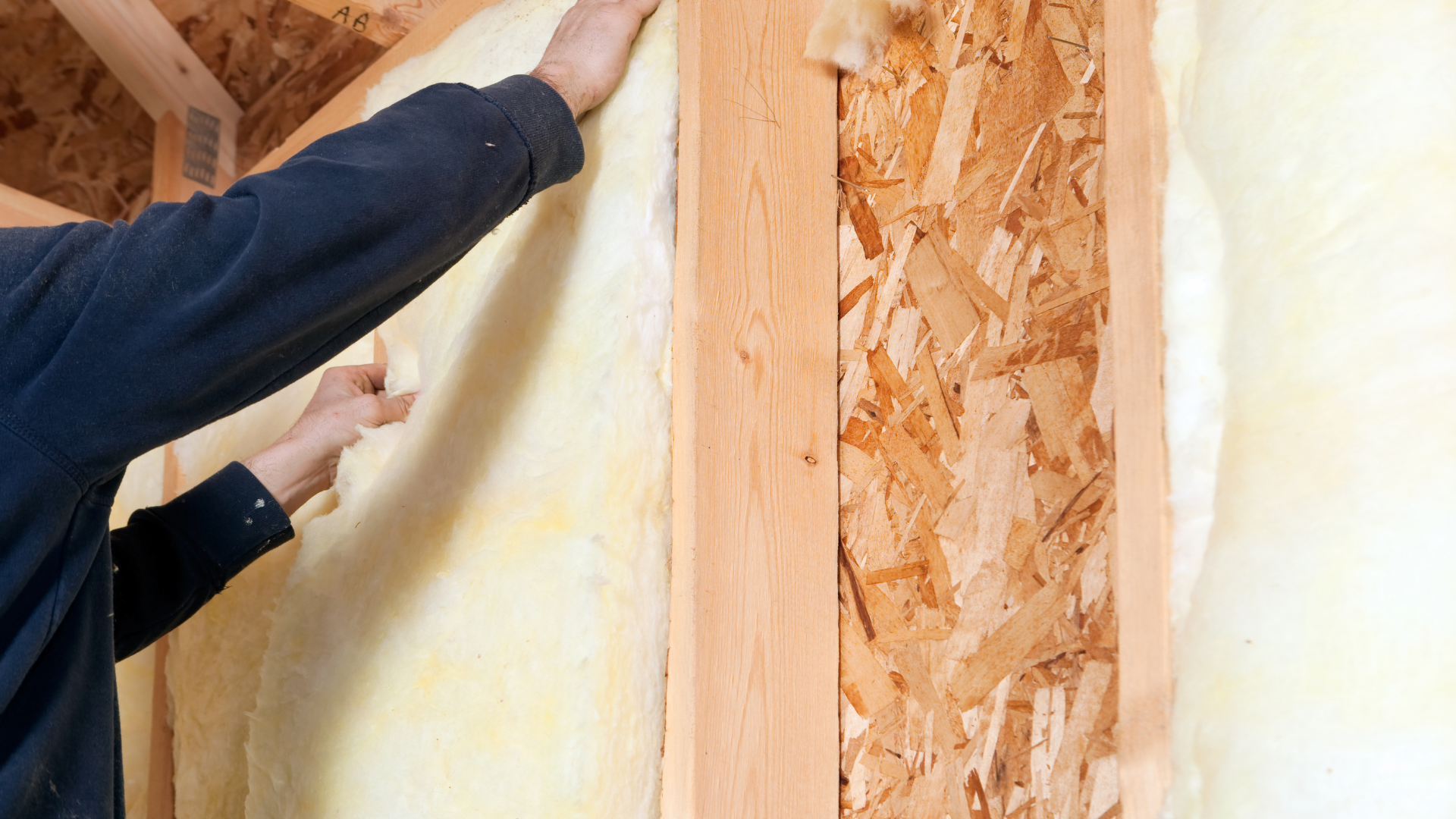
3) Mineral Wool – Rock or Slag
Similar to fiberglass wool, mineral wool is made from a combination of wool and tiny fibers. Except, instead of glass fibers and plastic, mineral wool is made from organic compounds such as volcanic rock, limestone, diabase, and/or slag (from steel). The recycled materials in this product make it a more eco-friendly alternative to fiberglass. Furthermore, mineral wool is dense, giving it a higher R-Value.
4) Polyiso Sheathing – Rigid Foam Board
Pressed polyisocyanurate foam creates rigid insulating boards that are more efficient and resistant to heat flow as compared to fiberglass foam boards. Foam boards are thin and light, minimizing space, labor, and materials. Instead of being placed inside the walls, these foam boards are applied to the exterior envelope. Foam boards can also be used for vaulted ceilings, basement walls, concrete slab edges, roof decks, and wall headers. Don’t forget to seal the seams with approved tape, expansive foam, or adhesive caulk.
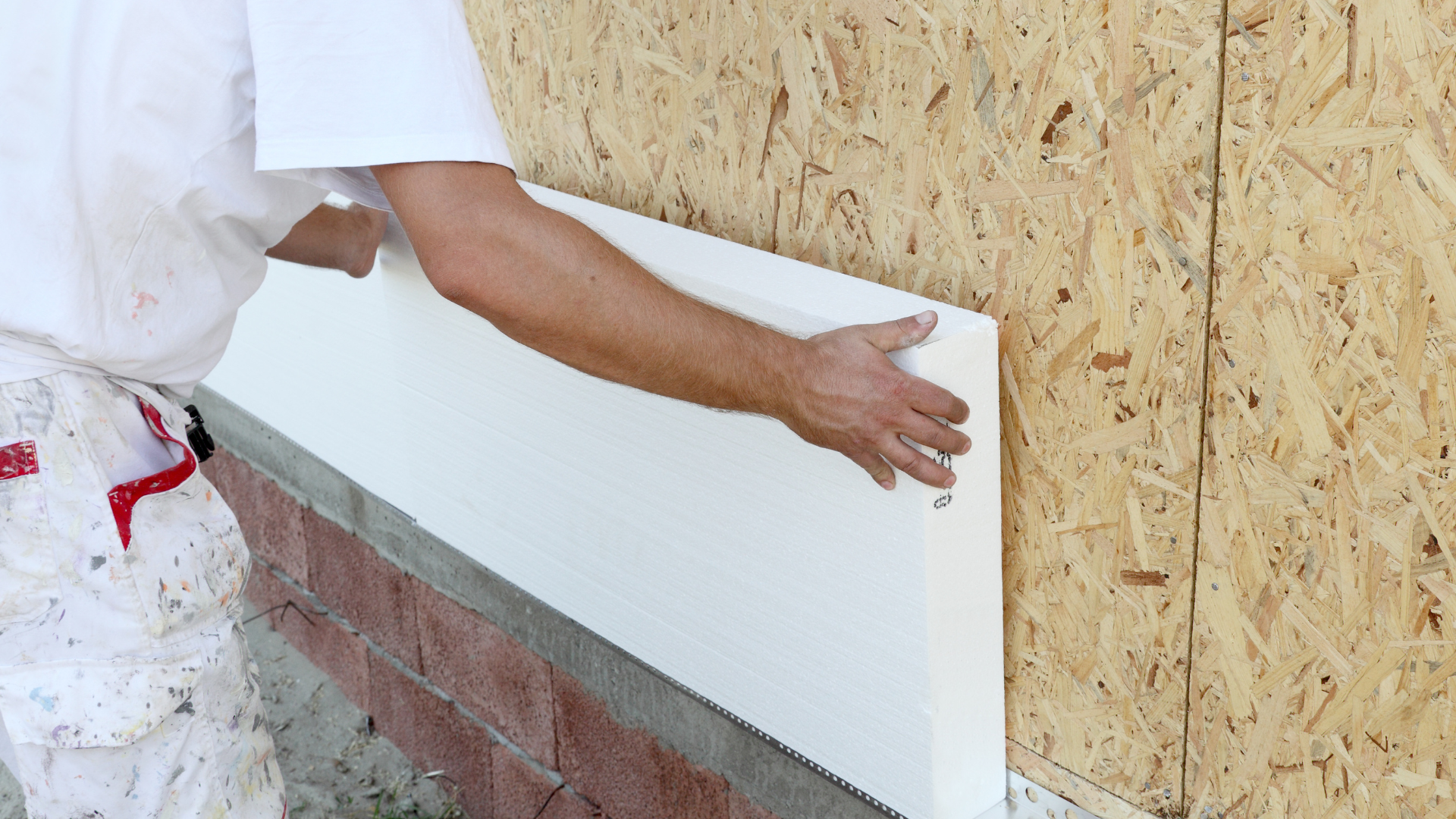
5) Cellulose – Blow-In, Spray-on, Boards
Cellulose is another name for plant fiber, making this another environmentally-friendly option. Loose blow-in is the most common form of cellulose insulation comes in. Cellulose insulation is mixed with treated newspaper. Therefore, it is an inherently more flammable option. When using loose fill insulation, it must be installed at a consistent, uniform depth. Your HERS Rater will verify that insulation is installed at the thickness required by the manufacturer.
One great advantage of cellulose is that it’s non-toxic and can thus improve indoor air quality. We give this product our green stamp of approval!
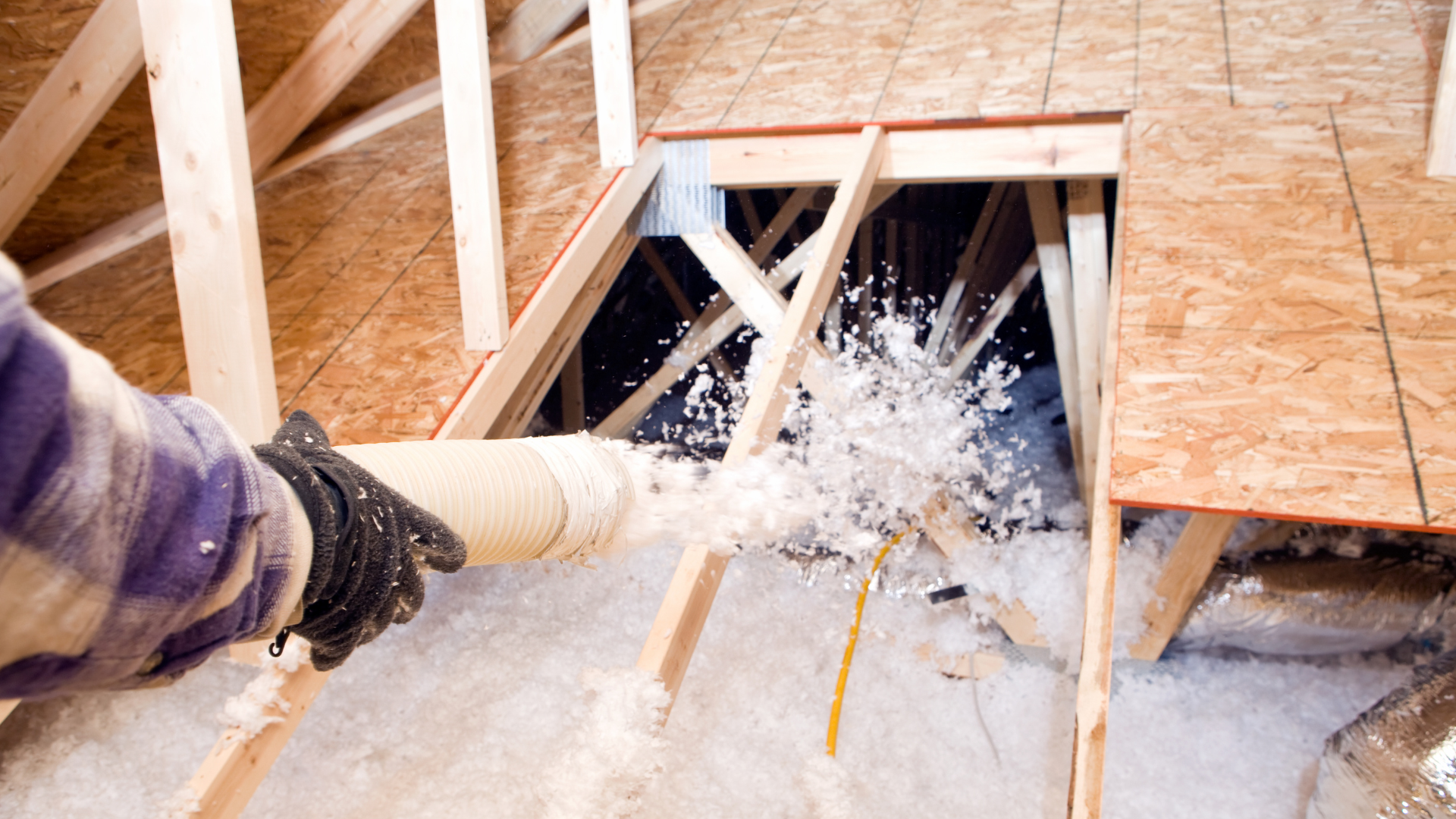
6) Radiant Barrier
Radiant Barriers are made from a highly reflective material to repel thermal radiation. Either paint or foil is placed on the inside of the ceilings’ roof/attic space as an effective insulator. Radiant Barriers are about 97% reflective and require an air gap in order to prevent heat transfer. The roof is an important part of the building to insulate because they receive a majority of direct sunlight.
Why Choose BarrierEnergy?
As your Title 24 Consultant, we can help you determine what R-values your insulation must meet or exceed. Plus, we can offer consultation on the best type of insulation for your project during the design phase. A Title 24 Consultant performs Energy Calculations based on what year the permit was pulled, in order to determine the compliance of your plan set. Another factor is which climate zone the structure is located in and the type of structure being built. A little extra time spent during this phase ensures the entire process can flow smoothly.
After your plans are approved, the next step is to select your HERS Rater. Do this as early on as you can because if QII measures are not verified it may result in your Energy Calculations being done all over. Only a certified HERS inspector can perform the Quality Insulation Inspection, as opposed to an average insulation verification. If the walls are closed or at the at-rough inspection skipped before a HERS Rater can see it, that’s an automatic failing score.
The Building Department requires these specialized inspections to be performed to make sure that Energy Standards have been followed according to the Title 24 Report in your plans. After the project passes inspection, we enter this data into a certificate of verification for the Building Department to access. All of your work is quality assured so that the energy compliance process goes smoothly from beginning to end! Contact us for a free quote today! Also, you can continue reading about this topic in our blog post about ‘DIY Insulating Paint‘.
