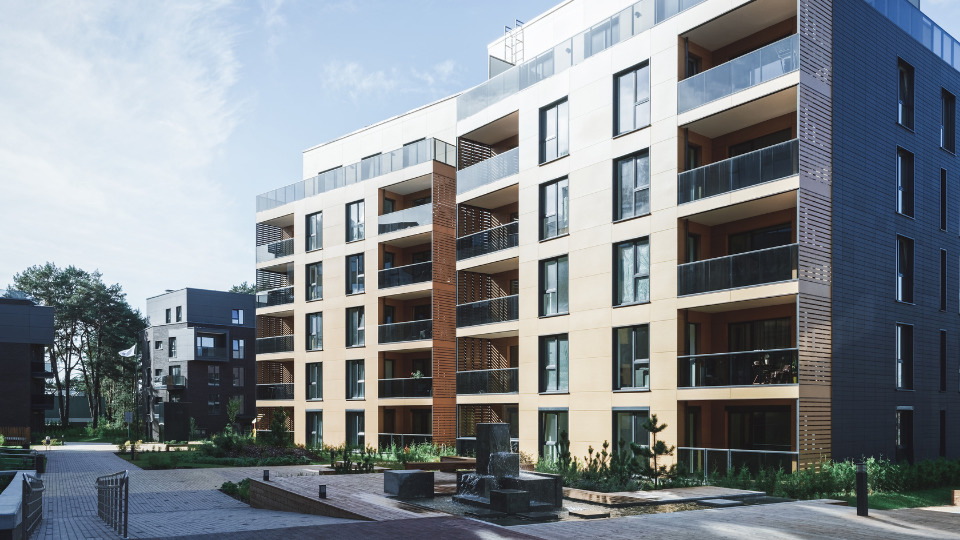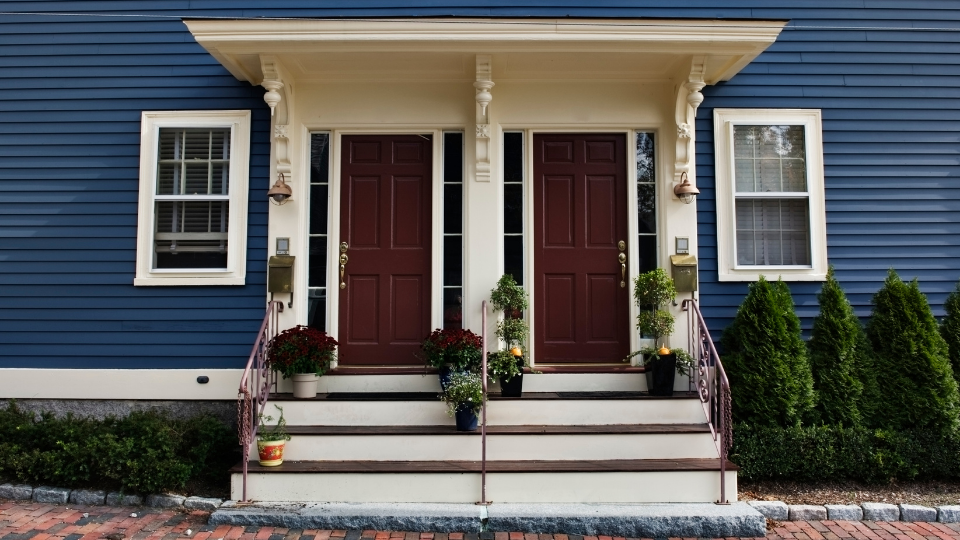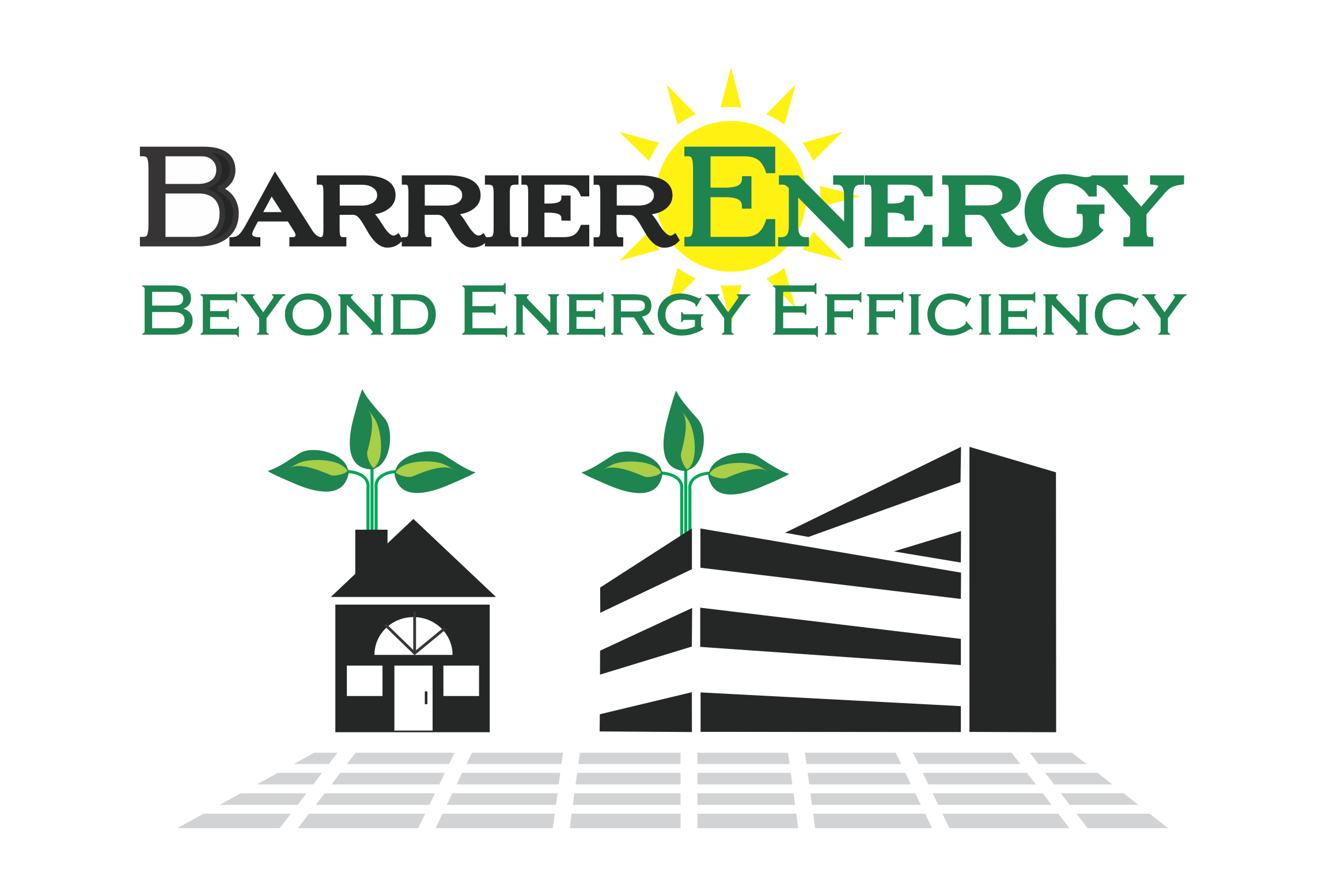Residential Air Test and Balance
Balance Your Home
California Building Codes
The California Energy Commission (CEC) outlines energy efficiency standards for new and altered buildings in California. Building Code states “All systems shall be tested by a certified independent agency… (to) provide a certified Air Balance Report for review prior to final inspection.” Balancing systems is completed in two phases during the project: at rough and at final.
Air Balance Testers
With years of experience under our belt, we’ve created countless Air Balance reports for our clients. From alterations to new construction, our HERS Raters are certified to do it all. All our work is performed according to NEBB / TAB / NCI standards and protocols. Choose our trusted and well-known technicians to handle your construction projects’ needs.
Single and Multi-Family Residences – What is Air Test and Balance?
Air balance brings serenity to every home. A home should be the place one can retreat to. Air balance testing protects a home by assuring consistent airflow throughout each space. Say goodbye to hot and cold spots, moisture problems, and high energy bills affecting your home.
Technicians perform Air Test and Balance on newly installed HVAC systems and/or ductwork. Initially, they test the average airflow values and cubic feet per minute at each event opening. Then, the technician evaluates the airflow balance of the entire system by comparing their overall findings. Contact us for a free quote today.
Apartment Buildings / Condos / Tenant Improvements

When constructing or altering living quarters, it’s essential to keep the occupants needs in mind. Proper air balance not only improves a buildings’ efficiency, saving the owner money, but also improves the experience of its’ residents.
Correct air balance protects the Indoor Air Quality of a building. For example, there should be sufficient airflow coming in from every supply vent. On the other hand, exhaust and return air must disperse a certain amount of the stale air inside. The ductwork, vents, and HVAC system all play a part in air balance. Accordingly, when walls or HVAC systems are installed, airflow testing is performed and recorded in our Air Balance reports.
Accessory Dwelling Units (ADUs)
An ADU is a secondary suite that is on the same building lot as a primary residence. ADU’s can be attached or detached, but cannot be sold separately from the main home. Some examples are in-law units, guest houses, and cottages.
Accessory Dwelling Units must be permitted by local building departments. They are tested for air balance to safeguard efficiency and comfort.
Co-ops / Complexes / Duets
A co-op is another alternative to buying or renting a home. In a Housing Cooperative, a building is owned by a Corporation, but residents become shareholders based on the value of their apartment. Therefore, units are not owned, but they are still investments. A co-op becomes even more attractive to potential residents when its’ internal environment is pleasant. Plus, efficiency increases the value of the building, and thusly any long term investment.
Duplexes, Triplexes, and even Quadplexes are styles of homes with separate units that are attached. In some cases, each unit may have it’s own HVAC system. Other times, there may be a singular HVAC system with different zones and controls. You can see why balancing these kinds of structures can become complicated.

Contact BarrierEnergy, Inc.
888-383-HERS (4377)
